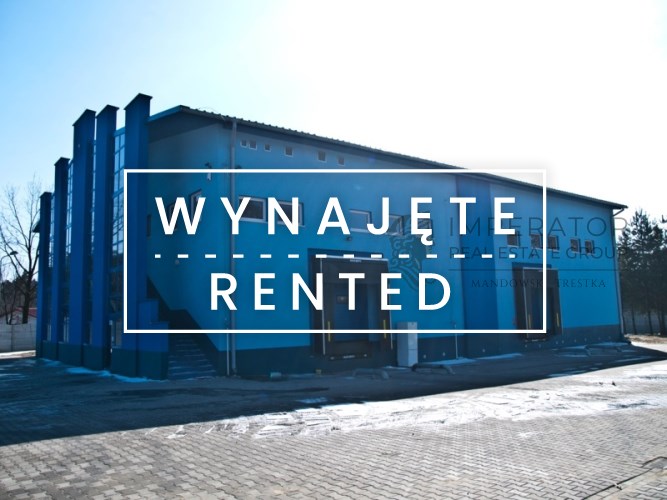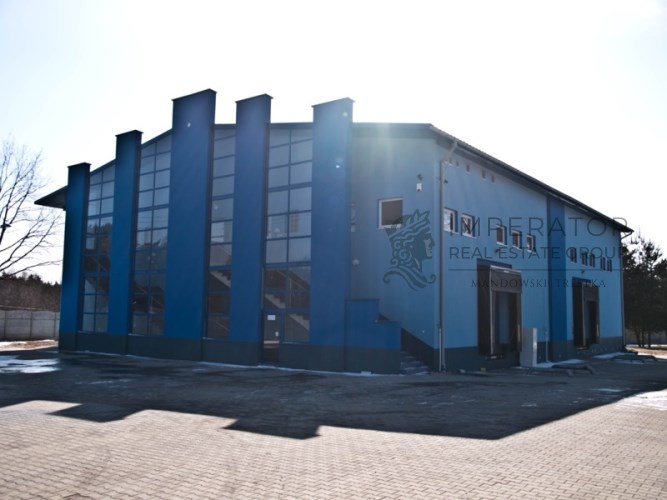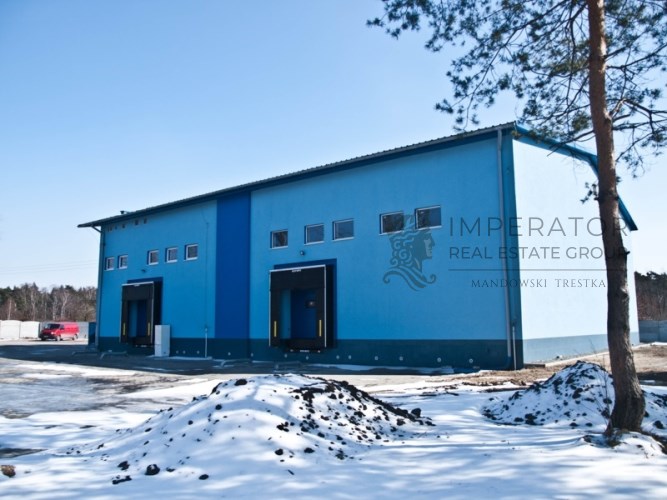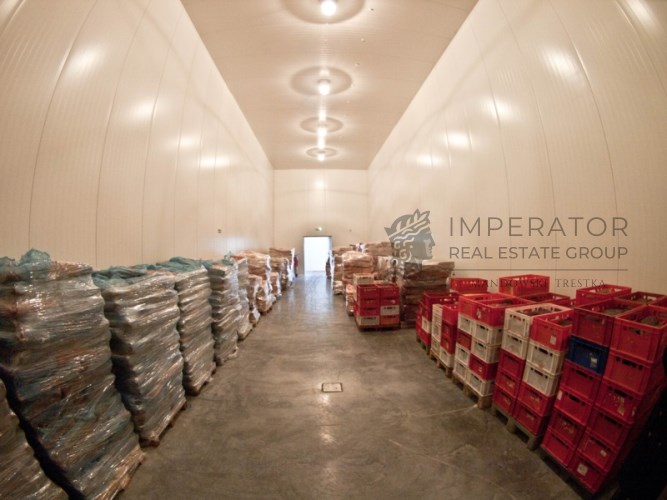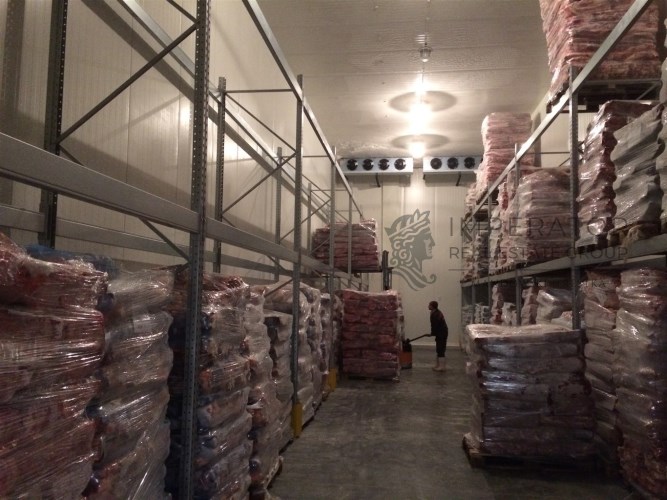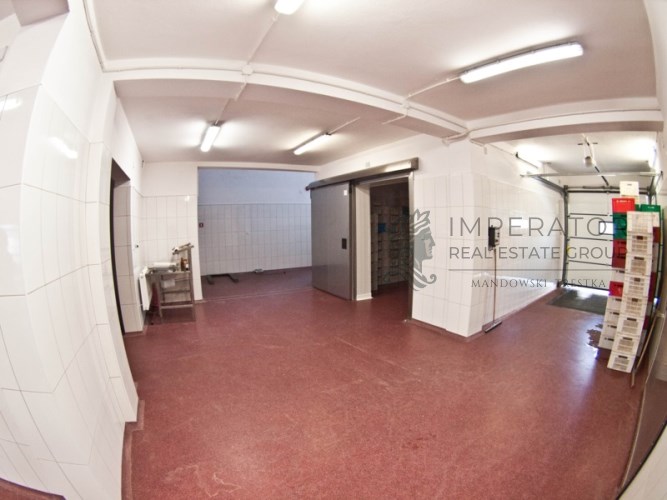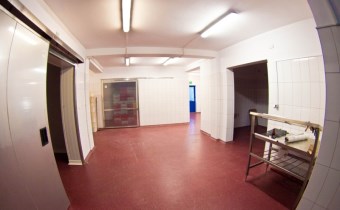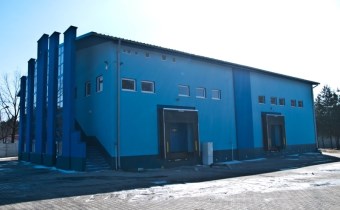
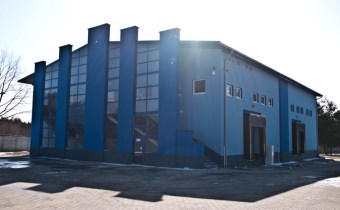
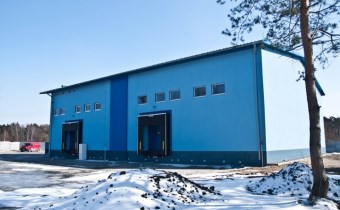
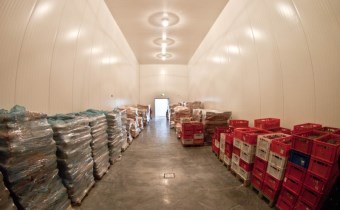
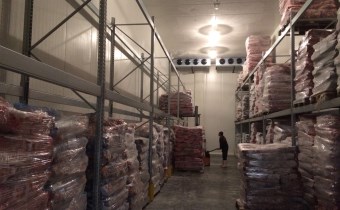
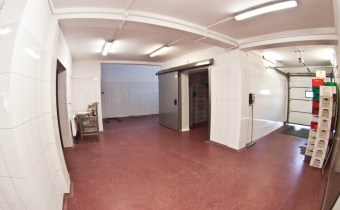
Opis nieruchomości
ENGLISH TEXT SCROLL DOWN ↓ We speak English, Deutsch, Italiano, Українська, Polski – Call or text us anytime +48 798 440 300HALA - budynek CHŁODNI SKŁADOWEJ ~990 m2 + działka ~6200 m2
Lokalizacja:
Tuż obok A4 pomiędzy Krakowem a Katowicami. Budynek magazynowo - usługowy położony jest w miejscowości Libiąż 32-590 obok Chrzanowa.
Budynek znajduje się:
- w połowie drogi Kraków - Katowice
- tuż przy trasie Chrzanów - Oświęcim
- 12 km od autostrady A4.
Nieruchomość:
- Budynek o powierzchni 990 m2 wybudowany w 2013 r.
- Budynek aktualnie przystosowany do obsługi towarów spożywczych i produkcji spożywczej mięsnej kat. 3 (obecnie produkcja karmy dla zwierząt)
- Możliwość adaptacji budynku do obsługi branży spożywczej, np. zakład mięsny, mleczarnia, wysyłka towarów mięsnych, magazyn mrożonek, mrożonego pieczywa itd.
- Powierzchnia 990 m2
- Powierzchnia mroźni ok. 309 m2
- 500-800 miejsc paletowych w zależności od konfiguracji
- Powierzchnia działki 62 ary = 6200 m2
PRZEZNACZENIE
Obecnie zakład przystosowany jest do obsługi towarów tzw. KAT. 3 - produkcja mięsna. Zakład przeznaczony jest aktualnie do obsługi towarów przeznaczonych do produkcji karmy dla zwierząt.
Zakład można dostosować do obsługi spożywczej:
- obsługa zakładów mięsnych,
- mleczarni,
- zakładu zajmującego się wysyłką towarów mięsnych za granicę
- jako magazyn mrożonego pieczywa.
Budynek oddany w 2013 r., budowany od zera:
- Teren wybrukowany kostką
- Teren ogrodzony - betonowe ogrodzenie, z możliwością stworzenia wjazdu z innej strony drogi
- Brama wjazdowa sterowana pilotem
- Miejsca parkingowe
POWIERZCHNIE i METRAŻE
Powierzchnia całkowita: 990 m2
- Parter: 613 m2 - w tym komory mroźnicze
- Piętro - część socjalna i biurowa - 247 m2
RAZEM 861 m2 użytkowych
Chłodnia "plusówka" (do -15 stopni C) - 18 m2
- Komora SZOKOWA (do -40 stopni C) - 36 m2
- Komora nr 1: 121 m2
- Komora nr 2: 187 m2
RAZEM powierzchni mroźniczej: 309 m2
Place i parkingi: 1650 m2
213 miejsc paletowych na regałach. Dodatkowo 252 miejsca na podłodze. Możliwość wstawienia regałów wjezdnych - wtedy komora powiększa się o około 400 miejsc paletowych.
MEDIA i PRZYŁĄCZA
Przylacze Pradu 160kW
Woda
Kanalizacja
*brak Gazu w budynku
KOSZTY STAŁE
Prąd (dystrybucja i energia) około 18 000.00 zł/brutto
Woda, ścieki, podatek od nieruchomości
WYPOSAŻENIE i SZCZEGÓŁY
-Dwa niezależne agregaty mroźnicze do komory szokowej (skraplacze włoskiej firmy ECO, sprężarki BIZTER)
-Dwa niezależne agregaty mroźnicze do komory mroźniczej nr 1 (skraplacze włoskiej firmy ECO, sprężarki BIZTER)
-Dwa niezależne agregaty mroźnicze do komory mroźniczej nr 2 (skraplacze włoskiej firmy ECO, sprężarki BIZTER)
-Jeden niezależny agregat mroźniczy do komory plusowej (skraplacze włoskiej firmy ECO, sprężarki BIZTER)
Wartość całego zestawu wyceniane są na około 220 000.00 zł (używane)
-System regałów do magazynu - regały szersze 3,20 m, nośność 3500.00 kg
Regały przystosowane do mroźni składowej
-System załadunkowy na rampach x 2 komplety - automatyczne bramy wjazdowe, rozkładane rampy załadunkowe
-Ogrzewanie centralne - polegające na odzysku ciepła z systemu agregatów chłodniczych. W systemie zamontowany
600 litrowy bojler.
-Ogólne wyposażenie biur i szatni - biurka, szafki na ubrania, wyposażenie kuchni i łazienek
Cena netto - do ceny należy doliczyć do rozliczenia podatek VAT 23%
Dziękuję, że zapoznałaś/eś się z propozycją. Zapraszamy Cię na spotkanie i prezentację Hali. Niniejszą ofertę prowadzi:
Michał Mandowski grzecznościowo za Paweł Budryk
798 440 300
_____________________________________________________________________________
ENGLISH
HALL - COLD STORAGE building ~990 m2 + plot ~6200 m2
Location:
Right next to the A4 between Krakow and Katowice. The warehouse and service building is located in Libiąż 32-590 near Chrzanów.
The building is located:
- halfway between Kraków and Katowice
- right next to the Chrzanów - Oświęcim route
- 12 km from the A4 motorway.
More information about this property on the LowcyNieruchomosci website. pl
Property:
Building with an area of 990 m2, built in 2013.
The building is currently adapted to handle food products and meat production, category 3 (currently production of animal food)
Possibility of adapting the building to serve the food industry, e.g. meat processing plant, dairy, shipping of meat products, warehouse for frozen food, frozen bread, etc.
Data:
Area 990 m2
Freezer area: approx. 309 m2
500-800 pallet places depending on configuration
Plot area: 62 ares = 6,200 m2
DESTINY
Currently, the plant is adapted to handle the so-called goods. CORNER. 3 - meat production. The plant is currently intended to handle goods intended for the production of animal food.
The plant can be adapted to food service:
meat processing plants,
dairy,
a plant that ships meat products abroad
as a warehouse for frozen bread.
The building was commissioned in 2013, built from scratch:
The area is paved with stones
Fenced area - concrete fence, with the possibility of creating an entrance from the other side of the road
The entrance gate is controlled by a remote control
Parking place
SPACE and MEASURE
Total area: 990 m2
Ground floor: 613 m2 - including freezer rooms
First floor - social and office area - 247 m2
TOTAL 861 m2 of usable space
"Plus" cold store (up to -15 degrees C) - 18 m2
SHOCK chamber (up to -40 degrees C) - 36 m2
Chamber No. 1: 121 m2
Chamber No. 2: 187 m2
TOTAL freezing area: 309 m2
Squares and parking lots: 1,650 m2
213 pallet spaces on shelves. Additionally, 252 places on the floor. Possibility to install drive-in racks - then the chamber increases by approximately 400 pallet spaces.
UTILITIES and CONNECTIONS
Power connection 160kW
Water
Sewers
*no gas in the building
FIXED COSTS
Electricity (distribution and energy) approximately PLN 18,000.00/gross
Water, sewage, real estate tax
EQUIPMENT and DETAILS
-Two independent freezing units for the shock chamber (condensers from the Italian company ECO, BIZTER compressors)
-Two independent freezing units for freezing chamber No. 1 (condensers from the Italian company ECO, BIZTER compressors)
-Two independent freezing units for freezing chamber No. 2 (condensers from the Italian company ECO, BIZTER compressors)
-One independent freezing unit for the plus chamber (condensers from the Italian company ECO, BIZTER compressors)
The value of the entire set is estimated at approximately PLN 220,000.00 (used)
-Warehouse shelving system - wider shelves 3.20 m, load capacity 3500.00 kg
Shelves adapted to a freezer store
- Loading system on ramps x 2 sets - automatic entrance gates, foldable loading ramps
-Central heating - involving heat recovery from the refrigeration system. Installed in the system
600 liter boiler.
-General office and cloakroom equipment - desks, clothes cabinets, kitchen and bathroom equipment
Net price - 23% VAT must be added to the price for settlement
Thank you for reading the proposal. We invite you to a meeting and a presentation of the Hall. This offer is run by:
Michał Mandowski courtesy of Paweł Budryk
798 440 300
Nota prawna
Opis oferty zawarty na stronie internetowej sporządzany jest na podstawie oględzin nieruchomości oraz informacji uzyskanych od właściciela, może podlegać aktualizacji i nie stanowi oferty określonej w art. 66 i następnych K.C.Szczegóły oferty





Lokalizacja
Kalkulator kredytowy
Kalkulator kosztów
Uwaga: mogą wystąpić dodatkowe opłaty za założenie księgi wieczystej oraz ustanowienie hipoteki.
